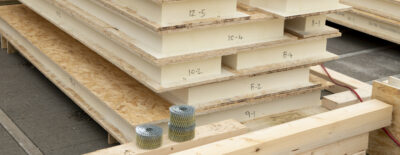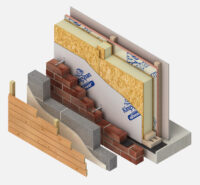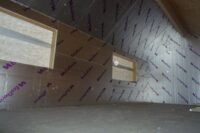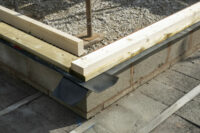In this article we look at why using 142mm is the sensible choice for your SIPs home, and how to improve the thermal performance of your self build.

If you’ve decided to build your new home with structural insulated panels (SIPs), then the chances are, that you’ve opted for SIPs construction because of its thermal superiority, exceptional airtight qualities and the low-cost energy living it will inevitably provide.
With high performance insulation at its core, a home built with the Kingspan TEK® building system means energy efficiency from the outset… but did you know that you can also add extra insulation to improve performance even further?
Recent changes to Building Regulations (England & Wales) mean that you will almost certainly need additional insulation to fulfil Part L requirements. These changes are a stepping stone to the Government’s Future Homes standards which are due to come into force in 2025. They aim to reduce carbon emissions by 75-80% compared to new homes under the current regulations.
You can read the regulations in full here.
The 142mm panel, means that you can easily add insulation to the internal face of the SIPs structure to reduce the overall U-values. As the insulation will be a continual layer, this also helps to reduce the thermal bridging that would typically occur around windows and doors and where structural openings, with no insulation, would be lined with timber posts or lintels for example.

Our rationale for choosing a 142mm panel rather than 172mm is simple… a 142mm panels plus + 30mm Kingspan Thermawall insulation performs better than 172mm panels on their own. See our SIPs Technical Data page here
This rationale is keenly highlighted around doors and windows which need to have structural posts and lintels etc. If thicker panels are used, it tends to mean that thicker timbers are required, so the areas which have no insulation for thinner panels (doors and windows) still have no insulation with thicker panels. As such, there is no benefit or improvement in performance by using a thicker panel.
Bearing this in mind and to ensure that your new home is as thermally efficient as possible, SIPS@Clays always recommends using 142mm Kingspan TEK® Panels with the additional layer of internal insulation, as opposed to using the thicker 172mm panels alone.

One of the many benefits of using SIPs construction is the larger floor area it gives. It goes therefore, that using the slimmer 142mm panel, even with insulation running right to the edge of the Glulam beams, achieves greater floor space and head height than using 172mm panels.
This additional space can provide a significant increase in value of the completed build and arguably more importantly, improve ‘livability’.
We’ve considered cost of construction and also from a life time energy efficiency perspective and in both cases, the 142mm panels comes out on top.
By building your new home with 142mm Kingspan TEK panels with 50mm of additional insulation, it is far more cost effective than building with a thicker panel. Additionally, it is a more cost efficient way to achieve better U-Values which in turn means your home uses less energy and is cheaper to run… a perfect self build solution.

Whilst the energy performance of your new home is an obvious consideration when choosing panel thickness, it is also important to bear in mind areas that are not so apparent, such as the soleplate detail.
It is important to note that a 142mm panels sits perfectly on a 140mm wide dense concrete block, however for larger panels a larger block will be required. Careful thought should be given to how the foundation and soleplate will be constructed if you opt for using a thicker panel.
Where a 172mm panel is specified, blocks are typically laid on their side. This method, however, heavily impacts budget as more blocks are required. Side laying the blocks also has a negative effect on cold bridging at the soleplate as the surface area of each block is greater.
In contrast, where a 142mm panel is used on a 140mm block, insulation can be brought further down to below the level of the block if required to further improve cold bridging.
So, if you’re considering building with SIPs and you’re weighing up whether to opt for 142mm or 172mm Kingspan TEK panels, bear in mind cold bridging, budget, added space and overall U values before you make your decision and if you head over to our technical data page, you’ll find all the information you’ll need to help make the right choice for you.
Of course, the SIPS@Clays team is always available to answer any question and help you to understand why you should use 142mm Kingspan TEK panels for your self build or commercial project.