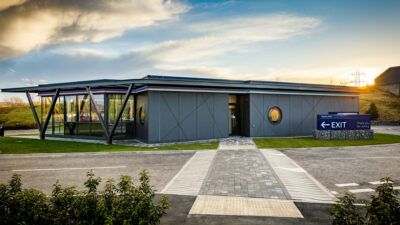State-of-the-art SIPs Gatehouse at Teesside Freeport
A state-of-the-art Gatehouse at the entrance to the UK’s largest freeport, has been constructed using structural insulated panels (SIPs), designed, fabricated and installed by SIPS@Clays.
Background
Built on the site of the former entrance to the SSI Steelworks in Redcar, the new SIPs Gatehouse at Teesworks, will welcome visitors and international investors to the Teesside Freeport which covers 4,500 acres and is set to be the largest industrial zone in the country.
SIPs were the perfect construction solution for this hugely significant and time critical project and was chosen by clients Esh Construction, predominantly for its rapid fabrication and installation process. SIPs also offered sustainability, thermal efficiency and low carbon credentials which perfectly aligns with Teesworks’ ambitions of being the UK’s carbon capture capital and it's aims of delivering the UK’s first zero carbon industrial cluster.
The Project
The contemporary single storey Gatehouse was designed by architects Pod Newcastle and includes a security desk, staff offices, staff room as well as visitor training/waiting areas.
Covering 135 sqm, the contemporary design of the new Gatehouse, beautifully blends SIPs which are clad in Corten weathering steel, with extensive glazing and architectural steel, forming a striking vertex. The Gatehouse has feature LED lighting which offers a stunning welcome to visitors and impressively paves the way into the innovative industrial zone.
Why SIPs?
Esh knew that SIPs construction and off-site manufacturing was their preferred build route, however they needed a credible SIPs provider to meet the tight time frame of the project and who were experts in delivering this calibre of project. SIPS@Clays won a competitive tender and with the timeline agreed, the project was SIPs designed, fabricated and installed within just 2 months of the order being placed.
This SIPs project not only demonstrates the speed of construction but also showcases its flexibility of design, its ability to complement other construction methods and its superior thermal efficiency. It showcases exemplar communication between client, architect and SIPS@Clays and acknowledges that SIPs are now considered a mainstream method of construction amongst contractors and developers.
Our Work
Speed of delivery was a critical factor in the specification of SIPs but also, following technical discussions with the SIPS@Clays design team, project architects and client, the inherent design flexibility of SIPs also proved invaluable.
The SIPS@Clays team applied their technical know-how to simplify the overhang on the roof design, which not only provided value engineering but also a less complex roof arrangement. This saved time and budget on the build and the client was delighted.







