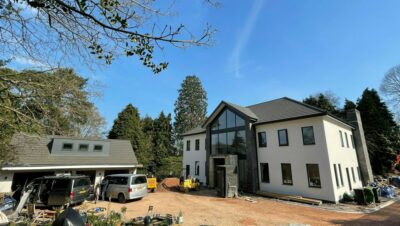Multi-Generational SIPs Home in Devon
When property investor Jeremy was given the opportunity of purchasing a plot of land he’d been interested in for a long time, he knew it would be the ideal spot to build a home for his family to live in for many years to come.
Background
In need of a large house that would provide the option of multi-generational living for his growing family, Jeremy purchased a one acre secluded plot at the rear of an old stately home. With planning already in place for a 6,000 sq ft contemporary five bed detached home, the former sheep field was only 200 meters from his existing home and was ideally placed for him to oversee the project.
Although the new home was already designed and had gained planning under appeal by the previous owners, Jeremy and family wanted to make the most of the far reaching views from the top floor, add an art studio and a music studio and maximise the living space. So, with the help of the SIPS@Clays design team, set about tweaking the existing plans.
The Project
Built on a sloping site, the project required some major groundworks prior to the SIPs structure being erected by the SIPS@Clays in-house installation team. Major engineering works were required to support the block build basement below the slab and mass block retaining walls which were tanked.
However, once the groundworks were complete, our installation team could begin erecting the SIPs superstructure.
This impressive house has a wrap around viewing gallery to make the most of the views and balcony from the lounge and master bedroom. The basement has a music studio/games room with sliding doors to a sunken terrace onto the rear garden.
It has a 35° pitch roof covered in concrete tiles and is clad with a brick outer skin then rendered. Due to the size of the house, it has two MVHR systems, a log burner and underfloor heating in every room to provide efficient heating solutions that complement the sustainable benefits of a SIPs construction.
Why SIPs
Taking advantage of both the speed of build and design flexibility that a SIPs building systems offers, Jeremy chose structural insulated panel (SIPs) construction for his new home.
His contemporary designs included several vaulted ceilings with plenty of glazing to make the most of light, space and views. It also provided the WOW factor he was looking for.
Unlike brick and block construction that require roof trusses, SIPs roofs are usually support by glulam beams which if left open to the eaves can make a fabulous design feature. With an 8.5m high entrance hall, cathedral windows and gable glazing this flexible design capability made SIPs the perfect choice.
Our Work
The SIPS@Clays team worked closely with client, architect and main contractor, Craig Williams, throughout.
Whilst translating the designs into SIPs friendly plans, our in-house design team was tasked to make some important internal lay out changes. During this process, the team identified how the client could maximise internal space by moving one of the staircases around. This ultimately added space and value to the project.
We work with clients to ensure that their project is completed on time and on budget and we ensure that value engineering is always achieved. In this case, we assisted Jeremy with the most effective and efficient finishes for the area above a 9m opening at the rear of the property and we were delighted when he took our advice and opted for lightweight finishes rather than heavy blockwork.
The WOW Factor
According to Jeremy the most impressive features of his fabulous self build home is the entrance hall and staircase with cathedral glazing and vaulted ceilings.
Key Achievements
- Maximising space for the client
- Providing solutions that saved client time and money
- Overcoming design challenges to deliver a fabulous home for clients
- Another fabulous testimonial from client















