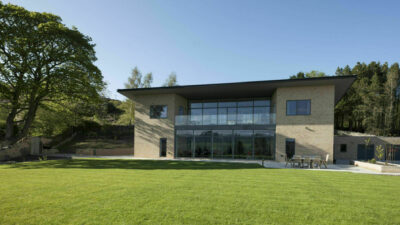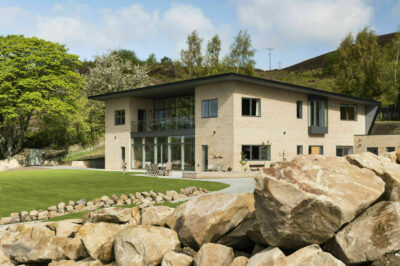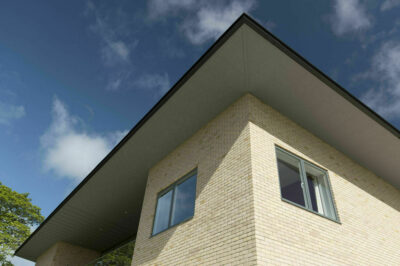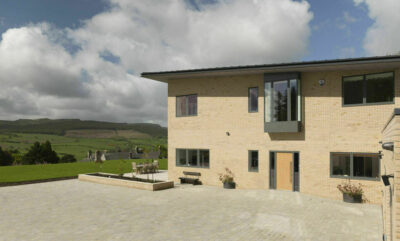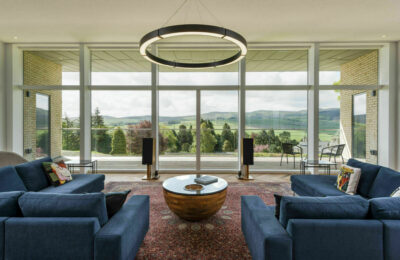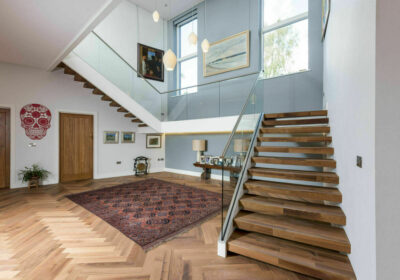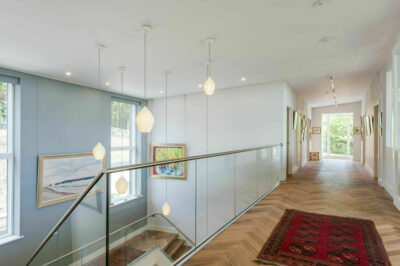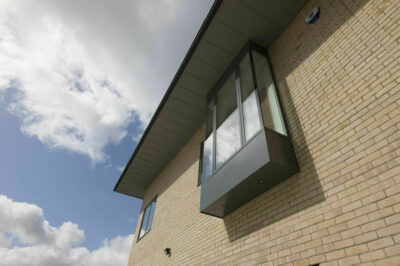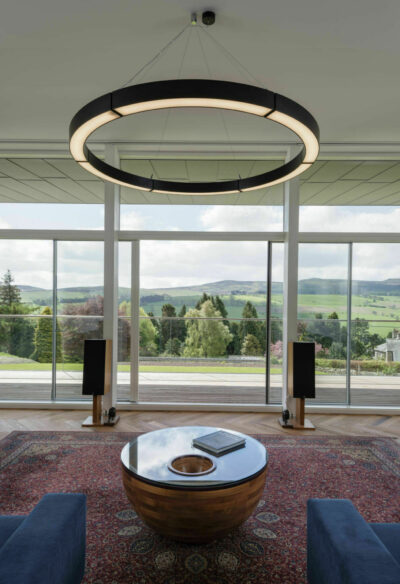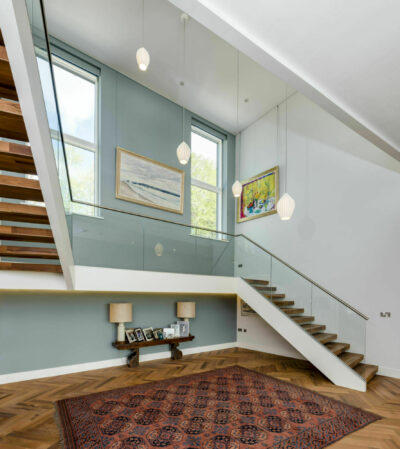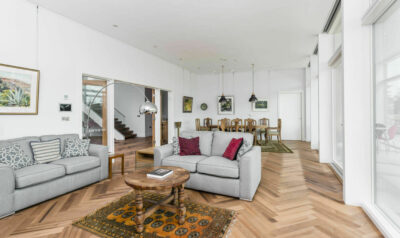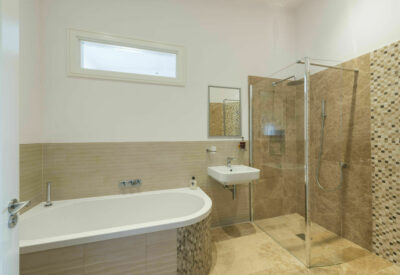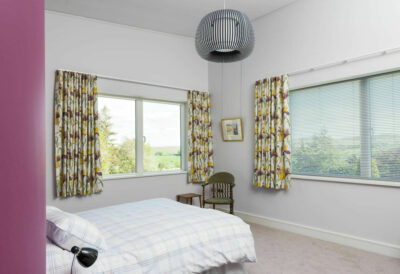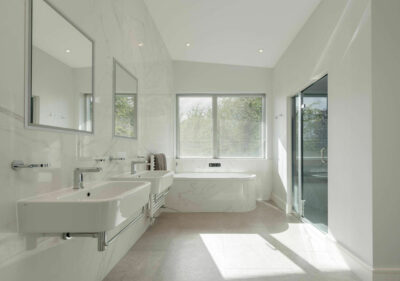High Performance, SIPs Self Build in Northumberland
Designed with key passive design principles in mind, this stunning self build home is located on a two acre, sloping plot with uninterrupted views across the River Coquet valley to the Simonside Hills.
The Brief
With concept designs being created by the clients’ daughter, Helen Groves, and then finalised by architects Model Projects Ltd, the SIPS@Clays team was tasked to create a 500sqm, lifetime home using the Kingspan TEK® building system. With emphasis on a quality of build that would last for decades, the clients’ new house needed to be a high performance home, have an accessible layout and also maximise the magnificent views that spanned the Northumberland countryside.
Its complex design has a trapezoidal floor plan split over two levels with only one 90° square corner throughout the house. It has glazed walls leading to a large conservatory and balcony with a 4.5m SIPs overhang.
Why SIPS?
As a longstanding Kingspan TEK® delivery partner, SIPS@Clays LLP is expert in the design, fabrication and erection of Structural Insulated Panels (SIPs). The panels comprise an injected core of high performance, Zero ODP rigid insulation, sandwiched between two structural facings of 15mm Oriented Strand Board (OSB) and create a thermally efficient airtight structure.
With its superior airtight qualities, low U values and minimal thermal bridging, a SIPs building fabric met the client’s brief perfectly.
In fact, the low-energy home was designed taking a fabric first approach and to be constructed from SIPs from the outset. This, combined with the use of the latest technologies from MVHR (mechanical ventilation heat recovery), standalone PV (photovoltaic system) and Air Source Heat Pumps, the property achieved an A+ SAPs rating.
The off-site, precision engineering meant that SIPs was the ideal building system for this challenging rural site with tight access via steep, narrow lanes. Off-site fabrication minimises waste and requires far fewer deliveries to site than traditional building methods, thereby reducing the impact on local surrounds, a key consideration for the client. Once onsite, the flexibility of the building system meant that SIPS@Clays’ skilled installation team could quickly remediate any issues with minimal impact to other trades.
Speed of build was a key factor in this project. Using SIPs enabled a predictable build programme and in just over a month, this large, complex home was water-tight and ready for internals and the brick cladding finish.
Our Work
From SIPS@Clays initial introduction to the project, we worked closely with both client and architects. With such an ambitious build it was clear from the outset that this was going to be a fantastic project. The fact that both the client and the architect, Model Projects, were so familiar with working with SIPs, the majority of the house design was near perfect.
However, our in-house design team did redesign the roof structure to design out the need for a steel ‘top hat’. This reduced the amount of steel required which subsequently minimised thermal bridging even further, provided a lighter weight roof structure with more ceiling height overall and delivered the client value engineering that substantially saved both time and budget.
Once the designs were finalised, the fabrication and erection could begin. With the Kingspan TEK® panels precision cut to size at our factory in Skipton, North Yorkshire, we transported the panels to site in High Ecclestoun in Northumberland.
SIPS@Clays has its own teams of BBA Certified Installers, who were already billeted on-site, and following delivery of the SIPs superstructure from the factory, work could get underway. With the reinforced raft foundation slab and kicker bricks (which set out the footprint for the erection of the panels) already completed by the main contractor Smailes Construction, the erection took just five weeks to complete.
Working in the harsh January weather, the SIPS@Clays fitting team forged ahead erecting first floor walls, first floor structural deck and structural roof and walls.
The Challenge
With its large, complex design including a trapezoidal floor plan, and a 4.5m SIPs roof overhang, there were potentially quite a few challenges facing the SIPs@Clays team. However, with their skill, knowledge and expertise and of course the flexibility of building with SIPs, these challenges were overcome with solutions that saved the client time and money.
In particular, the SIPs roof design which incorporates a 5° monopitch metal roof folding down the back and around the house, with a slim-line C section, was skilfully redesigned by one of our in-house CAD designers, to provide a simpler, more cost effective solution that used glulam members and minimised the steel required resulting in a major financial saving for the client.
Using SIPs for the roof, allows for roof coverings of choice and in this case, our clients chose aluminium. With the help of the SIPS@Clays design team, credible suggestions and solutions were made, achieving fabulous results.
Key Achievements
- Making design changes to the roof that saved the client both time and money
- Completing the erection of the complex build in 4 weeks
- Being an integral part of a self build project that the client is so proud of
- This project clearly demonstrates the benefits of a SIPs building system
How We Can Help You
If you’re thinking about a self build project and would like to talk us about the many benefits of using SIPs and in particular the Kingspan TEK® Building System to build your new home, why not contact us today to discuss your project or complete our online enquiry form.



