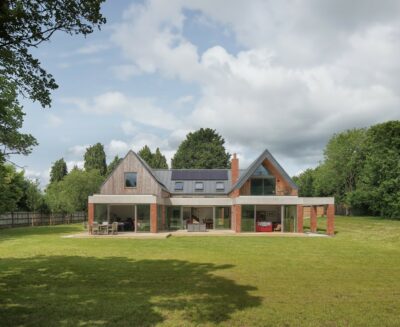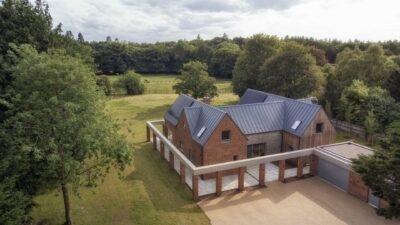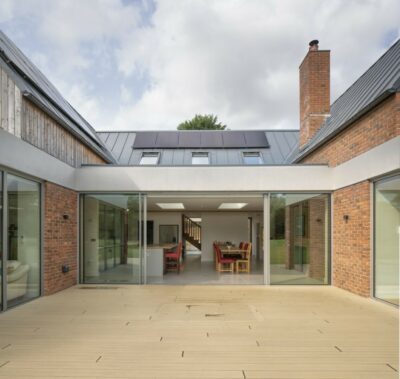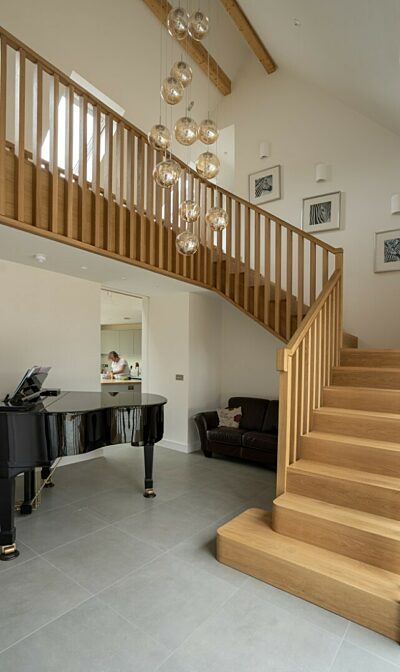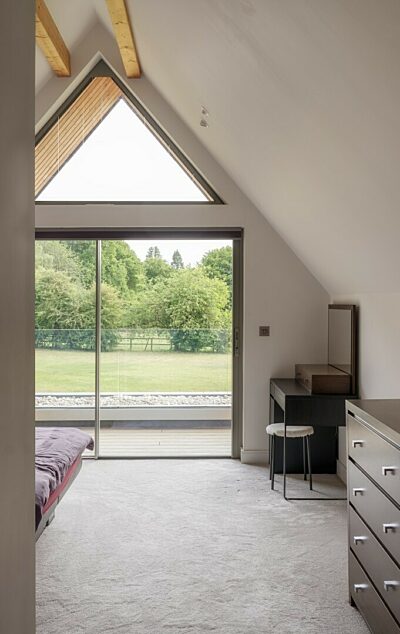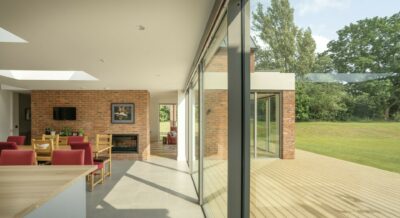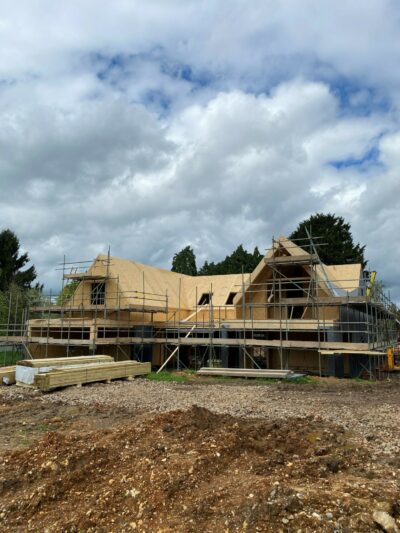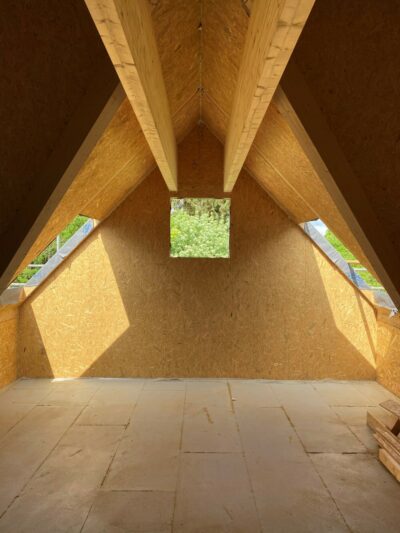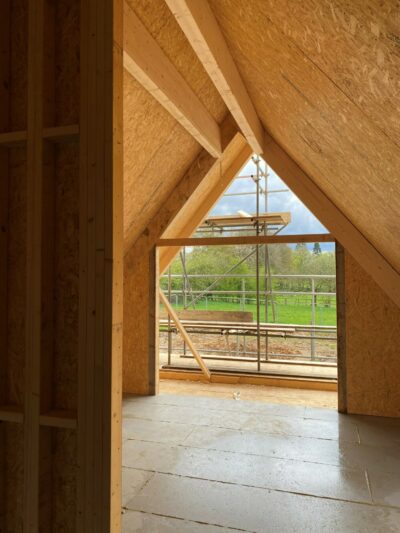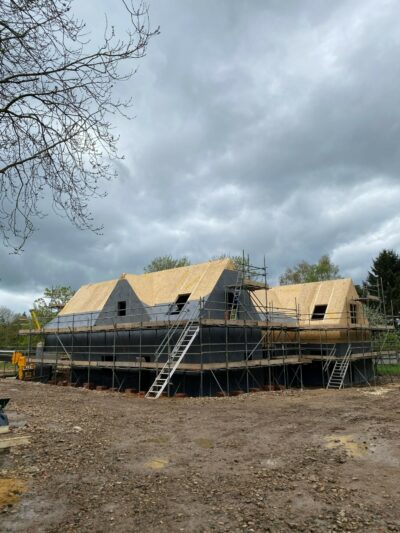
Energy Efficient SIPs Home in the Chilterns Area of Outstanding Natural Beauty has the Wow Factor
Bridle Path is a structural insulated panel (SIPs), self build home, created to accommodate three generations of family.
With a desire to achieve an architecturally exciting energy efficient home that effortlessly melded into the protected landscape of the Chiltern Area of Outstanding Natural Beauty, whilst making the most of their unserviced brownfield plot, the clients were keen to explore the use of prefabrication and modern building technologies – SIPs was the ideal solution.
A key driver of the design was to deliver an architecturally exciting, bespoke home that was not necessarily defined by the commonly perceived constraints and visual appearance of a prefabricated SIPs structure but still benefited from the environmental, technical and construction advantages that this approach brings.
Through working closely with the Local Planning Authority, an appropriate approach to the homes scale and appearance within the context of its location, was agreed.
Designed taking a fabric first approach,142mm Kingspan TEK SIPs were specified for their thermal and airtight superiority and low carbon footprint. The new home achieved an impressive set of SAP results with EPC rating A and an airtightness test of 3.13m3.h-1.m-2@50Pa.
Bridle Path takes inspiration from the local vernacular with locally contextual materials such as brick, Scottish Larch timber cladding, locally sourced knapped Flint and distressed red brick, combined with exposed concrete detailing to give a contemporary edge. A brick and microcement colonnade wraps around the house, connecting into the garage block to provide a transition from the driveway and giving a sense of grandeur.
The house is defined by distinctive, yet sympathetic contemporary interlocking gable ended forms that combine to create two main wings, linked by the main entrance. The entrance hall splits the two main wings and has a bespoke solid timber feature staircase that leads to a bridge that connects the wings and spans across the double height space that the entrance hall provides. With double height living spaces and vaulted ceiling lines with exposed glulam beams, Bridle Path pushes the structural boundaries, architectural form and spans usually achievable, showcasing the versatility of a SIPs primary structure.
There is expansive Climaguard double glazing on the south elevation connecting house to garden which, as well as creating light filled spaces throughout, maximises solar gain, enhancing the energy efficiency of the SIPs superstructure. All main living spaces are along this side.
Bridle Path is fitted with an array of green technologies that complement the airtight building envelope created by the SIPs building system. There is an air source heat pump (ASHP), Mechanical Ventilation Heat Recovery (MVHR) and solar Photovoltaic panels (PV) which combined with the 142mm Kingspan TEK and an additional layer of rigid insulation to further enhance its thermal performance, has resulted in a better than 40% reduction target of annual carbon emissions compared to the relevant building standards. This has resulted in significantly reduced running costs which will continue for the lifetime of the home.
Bridle Path is a stunning example of what can be achieved by building with SIPs and how its flexibility in both design and performance can deliver a highly efficient and stunning home of great material interest, without compromise.
Kingspan TEK SIPs Building System was the perfect solution to meeting the brief and used for its speed of build and sustainable credentials. SIPs provided a low carbon timber primary structure that is not only thermally efficient with excellent airtight qualities, low UValues and minimal thermal bridging but also offered many other advantages for this project.
Using SIPs, which are SIPs-designed and precision engineered off-site, meant a significant reduction in on-site construction waste and construction traffic whilst also enabling a construction schedule that was realistic, manageable and to the timeframe required. A SIPs build is 30-40% quicker to completion than a traditional build with installation of the SIPs structure taking just 3 weeks. All of which are major considerations when building within an AONB.
Early appointment of the SIPs provider during the technical design stage was key. This allowed the architects to work closely with the SIPs provider to ensure the fabrication drawings were fully coordinated with the designs and ready for manufacturing prior to the appointment of the principal contractor. The project was delivered under a turnkey approach using a traditional contract, with a principal contractor appointed. The project was completed on time and on budget.
A collaborative approach between all parties was taken throughout the construction phase resulting in a successful and seamless construction period with all parties working together in the best interest of the project. The clients’ ability to engage and trust the professionals appointed to the project, was influential in delivering their dream home.
Utilising a circular economy where possible, the principal contractor, along with all main subcontractors and trades were locally based. Whilst the SIPs provider was based in Skipton, it was deemed that with the installation team staying locally for the short period of time of installation, would have minimal impact on the project as a whole.
All construction materials were certified where appropriate to ensure a high standard of environmental accountability. All timber products were specified to be PEFC and /or FSC certified. This included the Kingspan TEK SIPs, The Russwood Scottish Larch cladding, Ted Todd timber flooring and the local carpenter’s oak used for the feature staircase.
Bridle Path is an exemplar of SIPs construction, delivering on both form and function. This stylish, energy efficient SIPs project pushes the boundaries of design to create a Wow factor home that proudly stands outs, whilst beautifully blending in. A triumph of SIPs construction.



