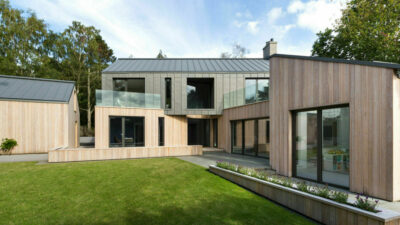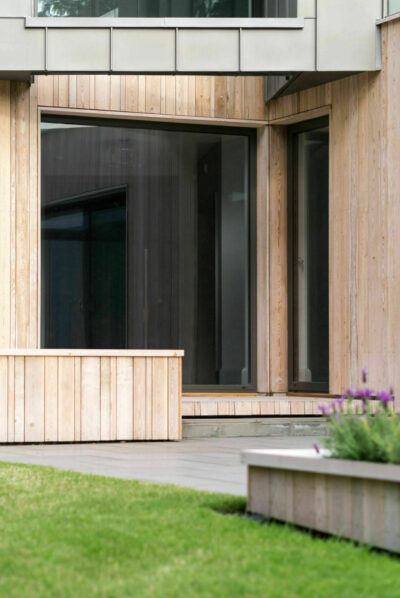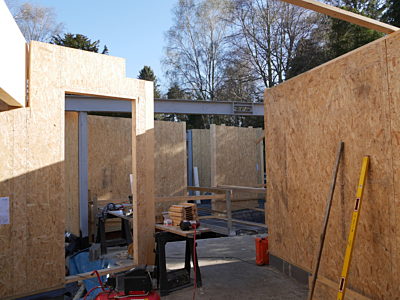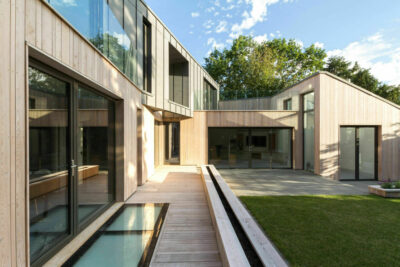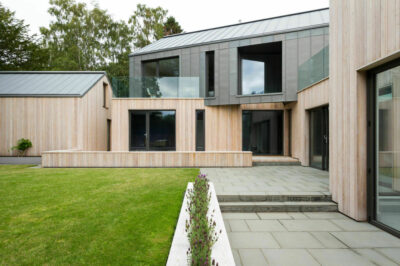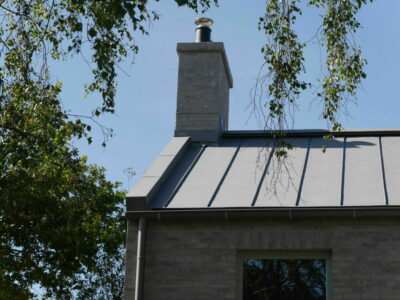Contemporary SIPs House, Corbridge
As a builder/joiner by trade, Michael Maughan was already very familiar with the benefits of building a SIPs home, so when the time came to build a new home for himself and his family, he knew it could only be built using a SIPs building System.
The Brief
After acquiring a plot of land in the Roman village of Corbridge, Northumberland, the clients set about planning their forever family home. Working with EDable Architects to design a highly efficient, contemporary home 350sqm, four/five bedroomed detached home with generous, flexible living space, the SIPS@Clays team was commissioned to design, fabricate and install the structural insulated panel superstructure for this fabulous contemporary build using the Kingspan TEK Building System.
With a traditional brick frontage, the house belies the contemporary, multi-levelled rear, clad in timber and zinc which is set around a sheltered and private courtyard.
Why SIPs?
With his years of experience and comprehensive knowledge of working with SIPs, Michael didn’t consider any other method of construction for his new home. The excellent thermal values, flexibility of design and construction, together with the off-site fabrication of the structural insulated panels meant it was the only choice.
Building in residential locations with potential access, delivery and storage issues can often present challenges. With SIPs however, far less site deliveries are required, there is minimal waste and site traffic, all of which result in reducing the impact on the local environment.
The SIPs system is precision engineered in a factory setting which means fewer trades and labour is required on site – perfect for smaller plots such as this. Off-site production not only reduces local impact but it also allows for a time efficient, predictable build programme with no weather delays and less reliance of availability of wet trades.
Following delivery of the Kingspan TEK Building System to site, the superstructure of The Maughans’ new SIPs home took just three weeks to be erected, allowing the external and internal to begin precisely to the build programme.
Our Work
The complex design of this project meant that the SIPS@Clays in-house design team was involved from the outset. Converting the architect’s drawings to SIPs friendly designs presented a number of challenges, especially with the complicated roof arrangement. Our Design team adjusted the drawings to bring value engineering to the project and built in SIPs solutions that minimised thermal bridging in the multi-levelled, standing seam roof.
Once the preliminary drawings were signed-off by both client and architect, production drawings were produced and fabrication could begin.
Precision engineered at our factory in Skipton, North Yorkshire, The Kingspan TEK Building System was fabricated exactly to spec and delivered to site, ready for erection by SIPS@Clays in-house installers who are BBA certified and expert in SIPs installation.
Key Achievements
- Reduction in thermal bridging
- Value engineering achieved
- Complex architectural design translated to SIPs drawings
- Client satisfaction



